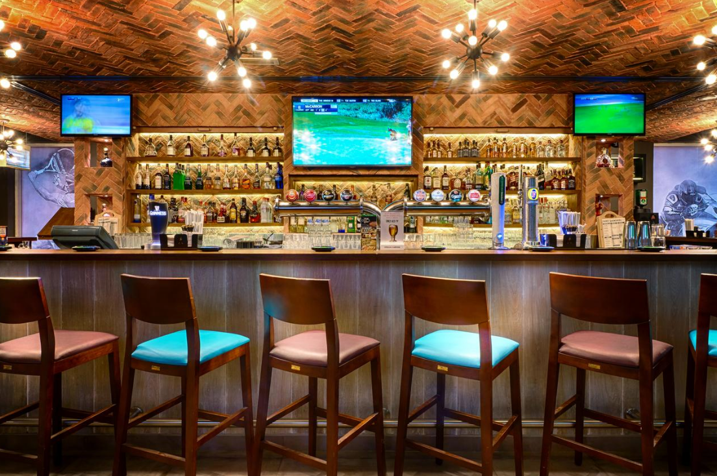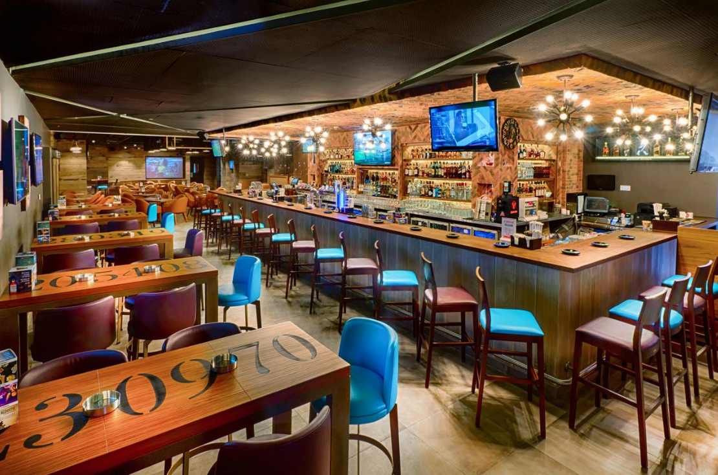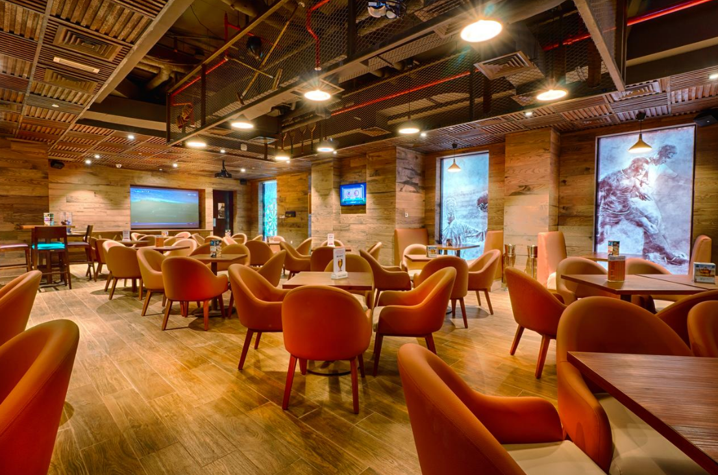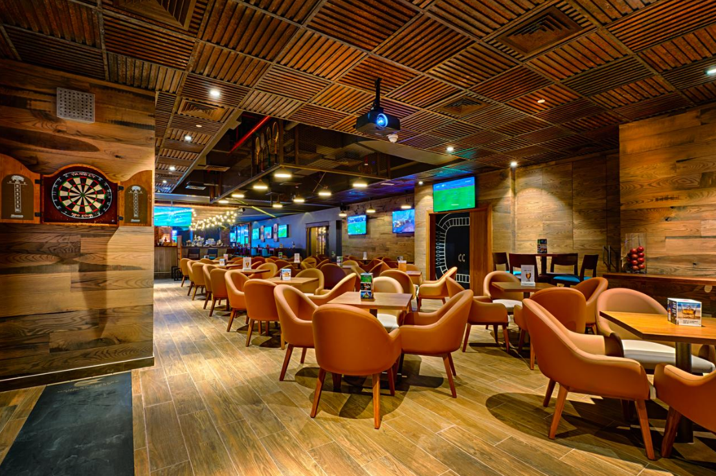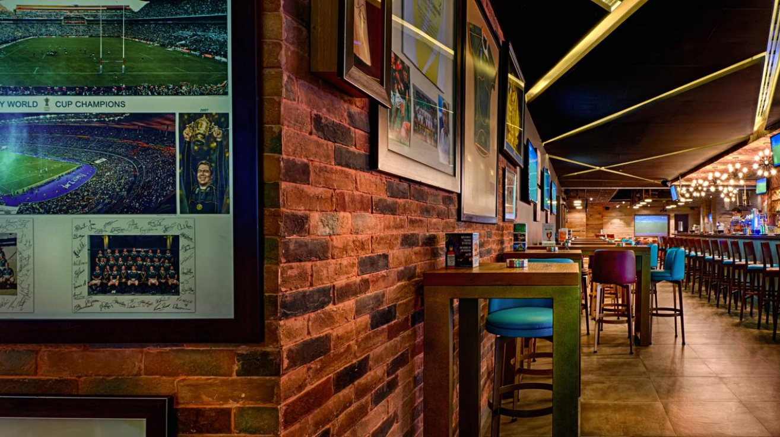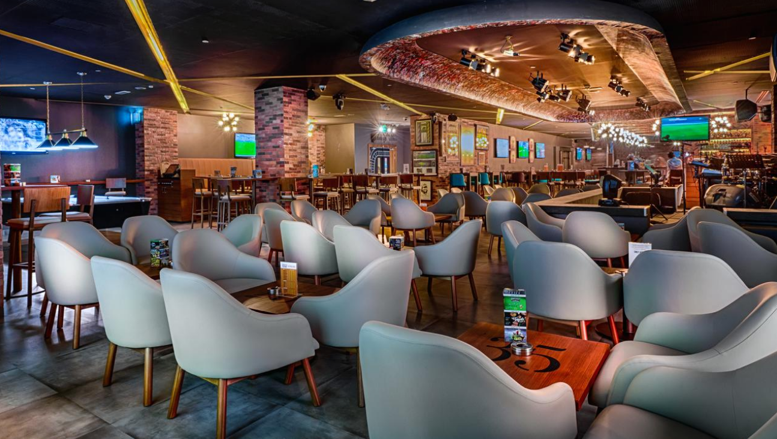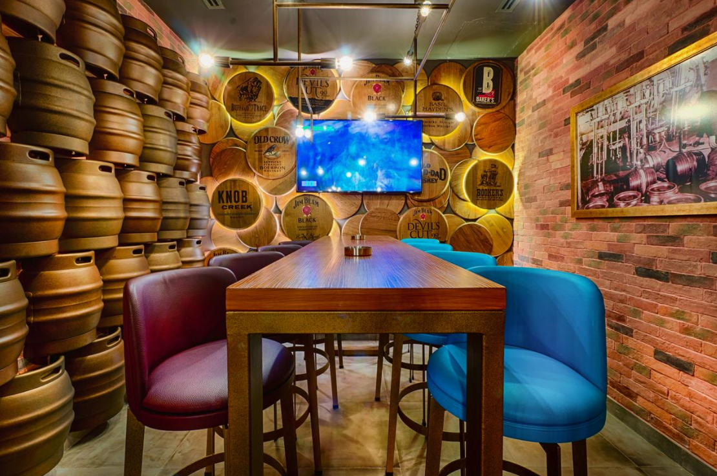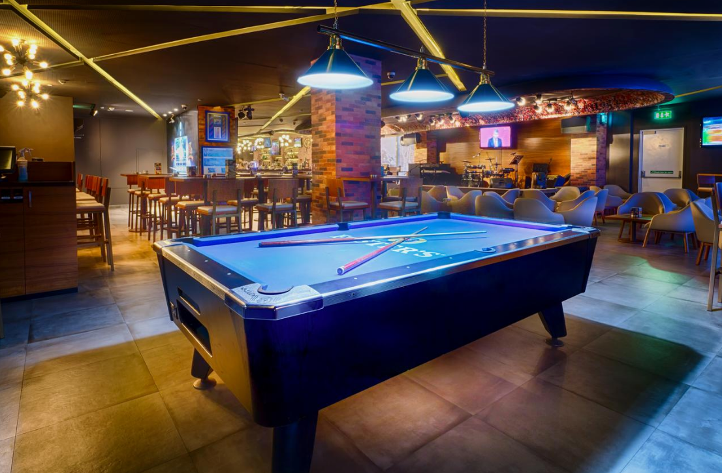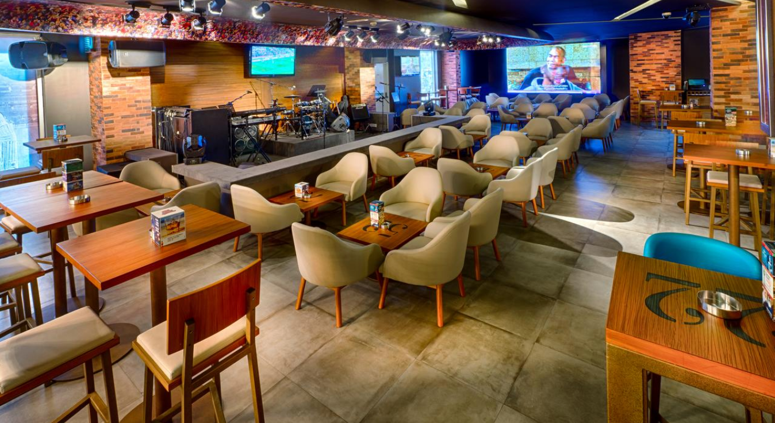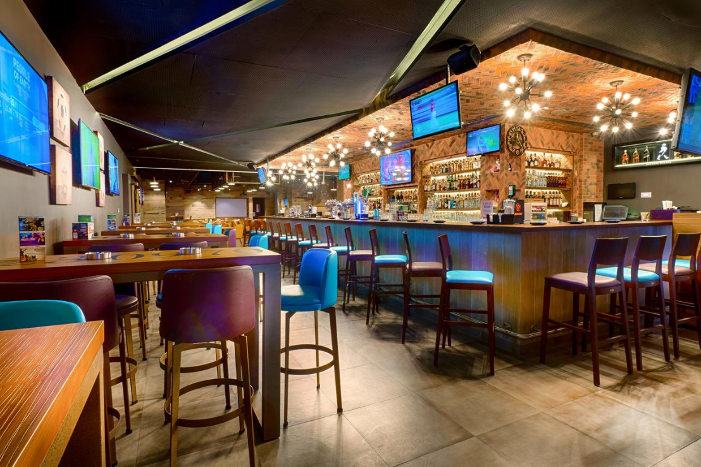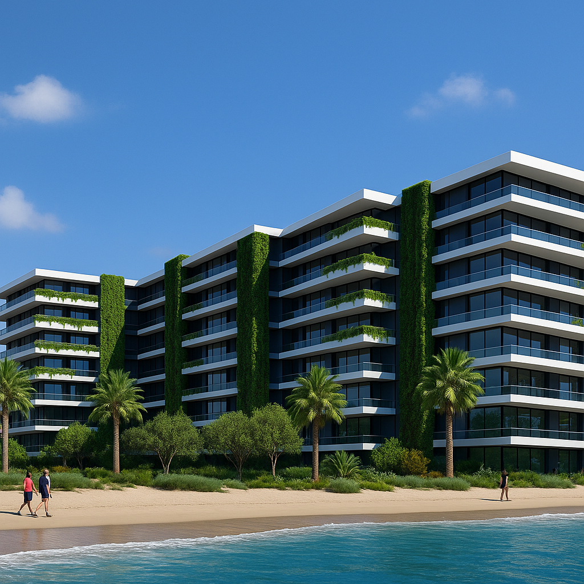
The Huddle Sports Bar
Project Description
Since its inception in 2010, The Huddle Sports Bar & Grill has evolved into a flagship destination for sports fans and casual diners across Dubai, offering an immersive viewing and social experience seamlessly integrated within a warm, contemporary hospitality setting. As an architectural narrative, the concept was designed around two pillars: creating a community hub for sports enthusiasts, and crafting a distinctive environment where spatial clarity enhances sensory immersion.
The spatial configuration embraces an open-plan layout anchored by an expansive central bar that acts as both the physical and social fulcrum of the venue. The bar, clad in warm-toned timber panels, is elevated and elongated, providing direct sightlines to an array of ultra-wide, high-definition screens strategically placed throughout the venue, including an impressive 165” screen that crowns the central axis. The result is a viewing experience that feels personal yet shared—a visual amphitheatre of sport.
Materiality and palette are core to the ambiance. A subdued, moody color scheme—featuring black upholstered seating, deep red accent walls, and walnut-stained wood flooring—creates a cocooning effect. This deliberate low-light strategy reduces visual noise and contrast, sharpening the focus on the screens, which act as animated art pieces in constant motion. Lighting is layered and considered: pendant fixtures and concealed LED strips punctuate the darker ceiling voids, creating halos of warmth without disrupting sightlines.
The ceiling itself is treated as a design element, with black acoustic panels and angled feature lines that both absorb reverberation and echo the graphic geometry of modern stadiums. In contrast, brick walls and dark-stained timber cladding introduce a textural ruggedness, grounding the atmosphere in a sense of casual authenticity—an urban-industrial nod that appeals across demographics.
Furniture selection prioritizes comfort and durability without sacrificing style. A combination of high bar stools, lounge-style armchairs, and communal wooden tables ensures flexibility of use, whether for group celebrations, private conversations, or solo viewing. Select furnishings incorporate bold hues—teal, burgundy, and cerulean—injecting vibrancy while maintaining cohesion. Tables are stamped with oversized numerical graphics, adding a playful, gamified visual language that hints at the thematic core of sports culture.
Wall-mounted memorabilia and framed sporting imagery add to the layered storytelling, providing a visual archive that celebrates the history and emotion of competition. Meanwhile, a barrel room lounge, accented with engraved wood barrels and custom lighting, offers an intimate alcove within the larger venue—a tactile contrast to the otherwise dynamic atmosphere.
Functionally, The Huddle integrates seamless service flows. The kitchen, tucked discreetly behind the bar, enables efficient food and beverage delivery, while multiple entrances and exits allow for adaptable crowd circulation—particularly vital during match nights and live events.
- DATE2010
- SCOPEFull Design
- CLIENTLandmark Group
- CREATIVE DIRECTORRebecca

