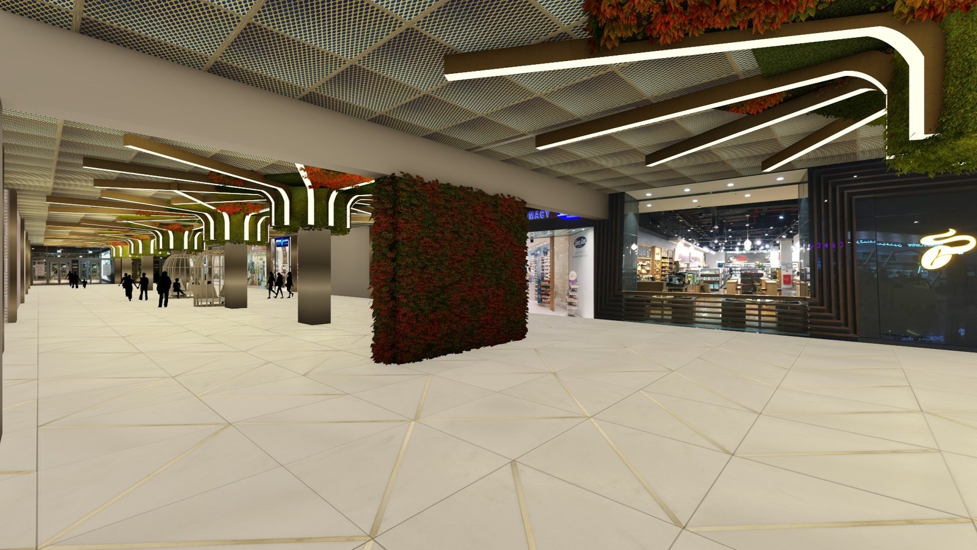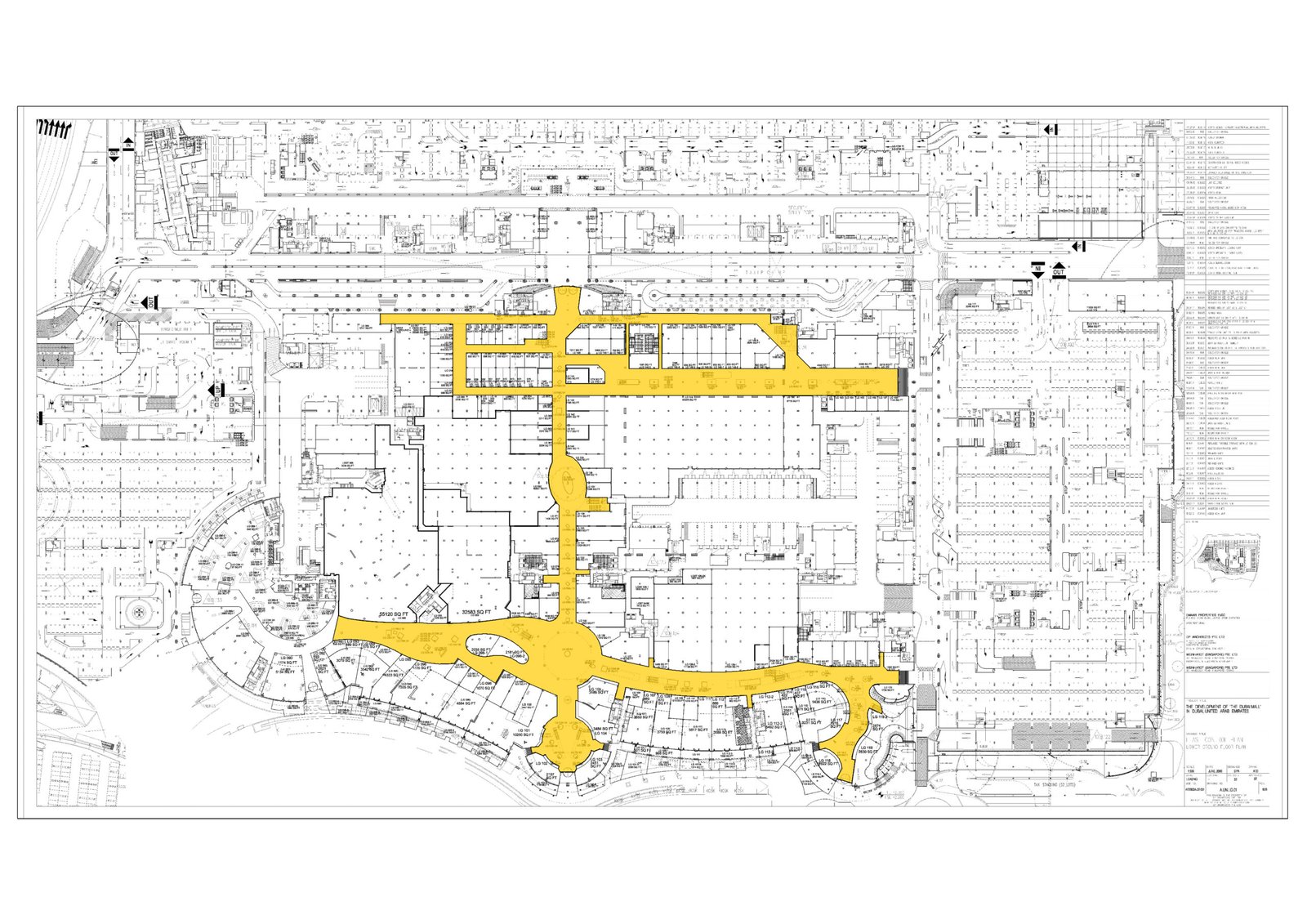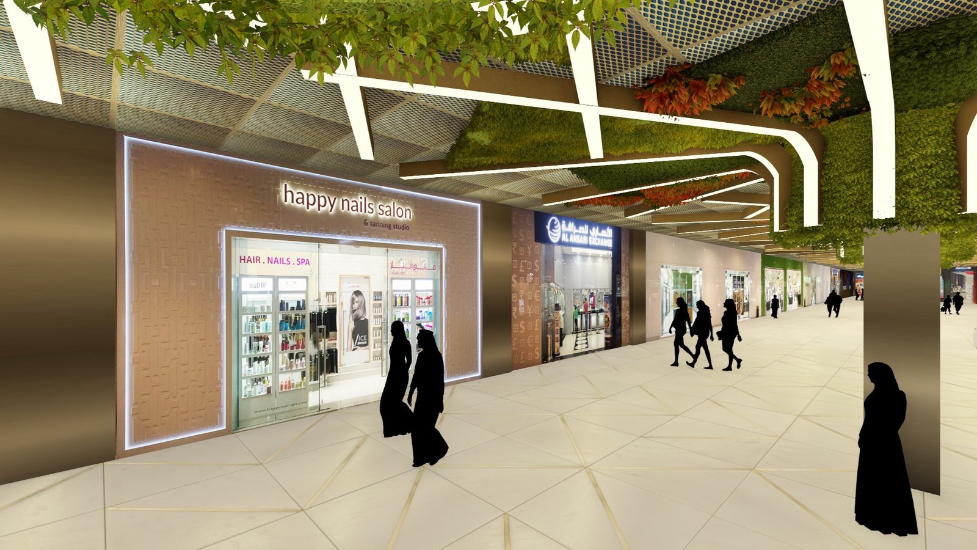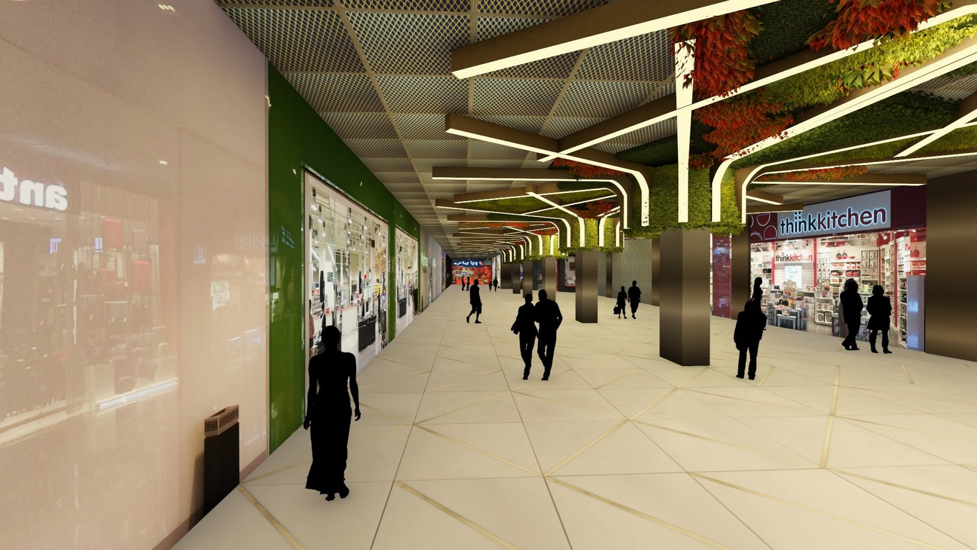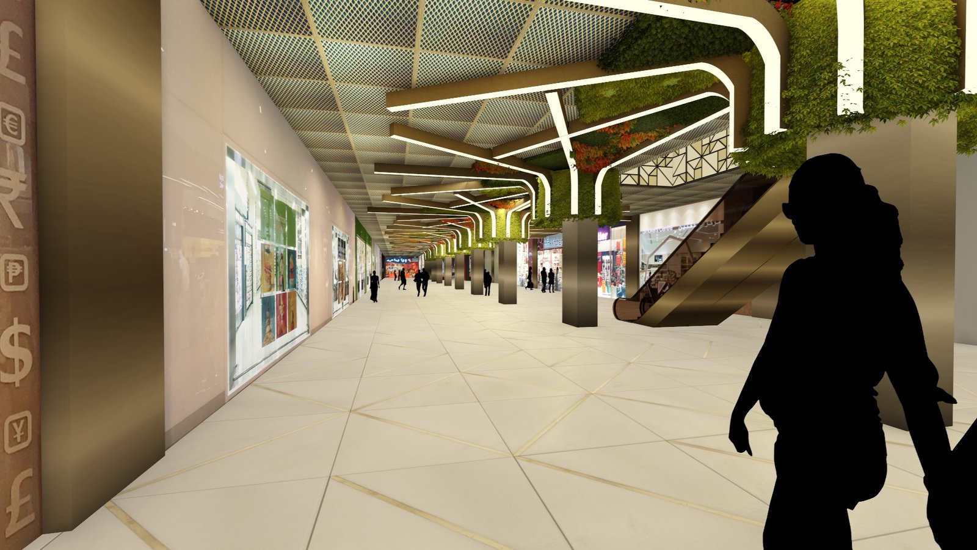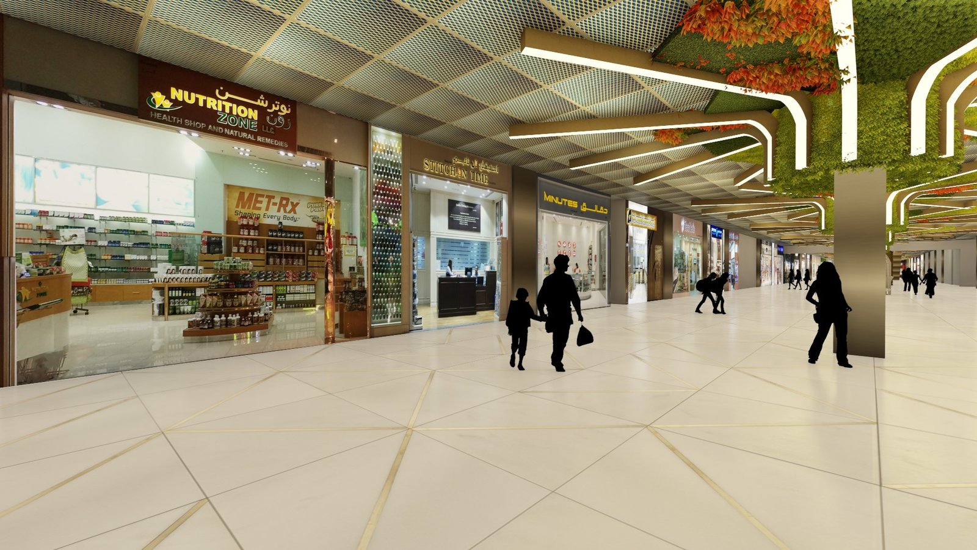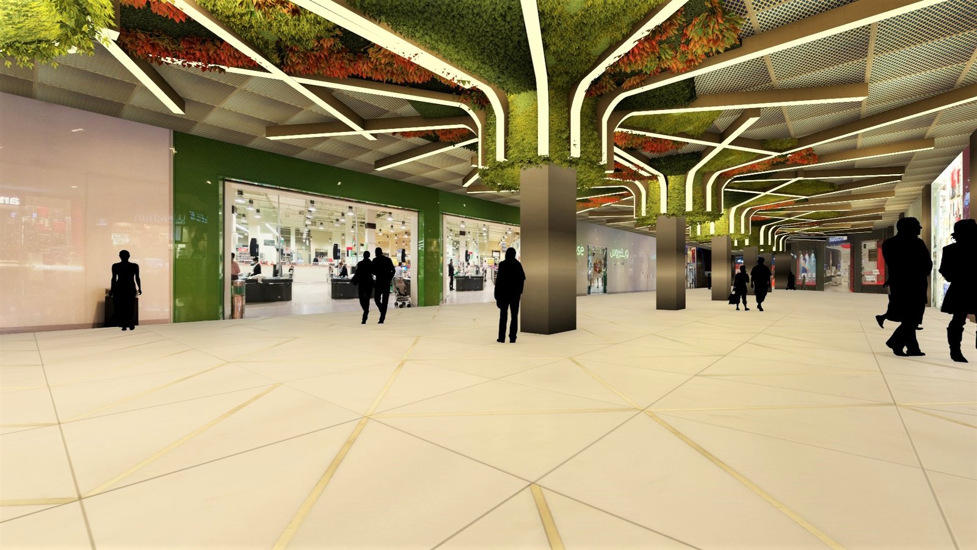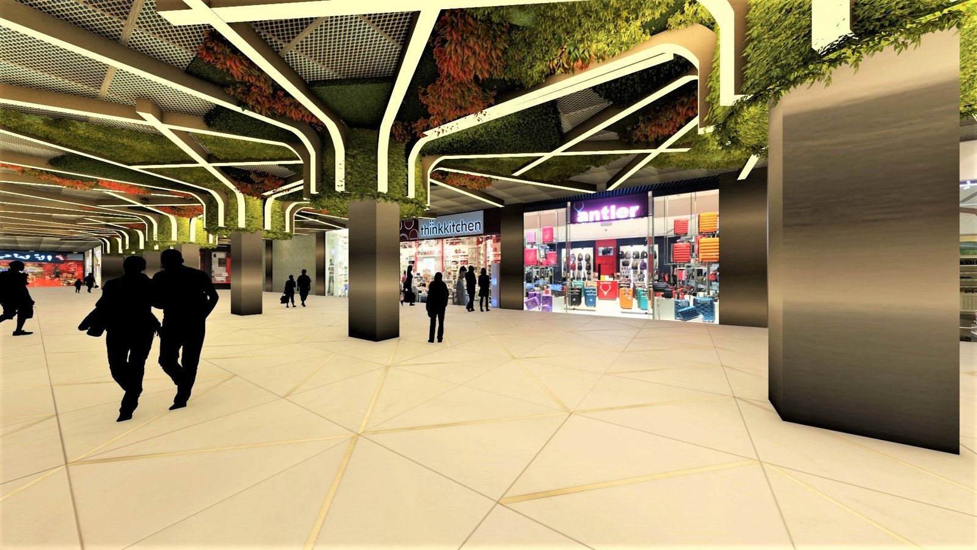
Dubai Mall Concourse
Project Description
The Dubai Mall Concourse project reimagines one of the city’s busiest pedestrian arteries as a vibrant, contemporary retail boulevard, weaving together architecture, urbanism, and user experience. Designed to elevate both function and form, the Concourse links the mall’s primary anchor stores, metro access, and entertainment destinations while enhancing the commercial appeal of its retail offerings.
The design draws inspiration from Dubai’s dual identity: forward-thinking urbanity and deep-rooted nature. A sculptural ceiling of branching, LED-lit canopies mimics the organic spread of tree limbs, softened with integrated greenery and seasonal foliage that introduce warmth and rhythm to the expansive space. Brass and wood finishes accentuate the vertical columns, creating visual interest and harmony throughout the concourse.
The flooring pattern incorporates white marble with geometric brass inlays in a triangulated layout, balancing elegance and movement across the 230m linear retail promenade. Lighting is integrated seamlessly into the architectural elements, ensuring a unified aesthetic across all zones, from primary circulation paths to pause points and feature entrances.
This concept-to-completion design scope included full interior architecture, ceiling feature detailing, material specification, lighting design, and on-site supervision to ensure fidelity to the original vision.
- DTAE2008
- PROJECT TYPEInterior Design
- CLIENTEmaar Properties
- CREATIVE DIRECTORRebecca

