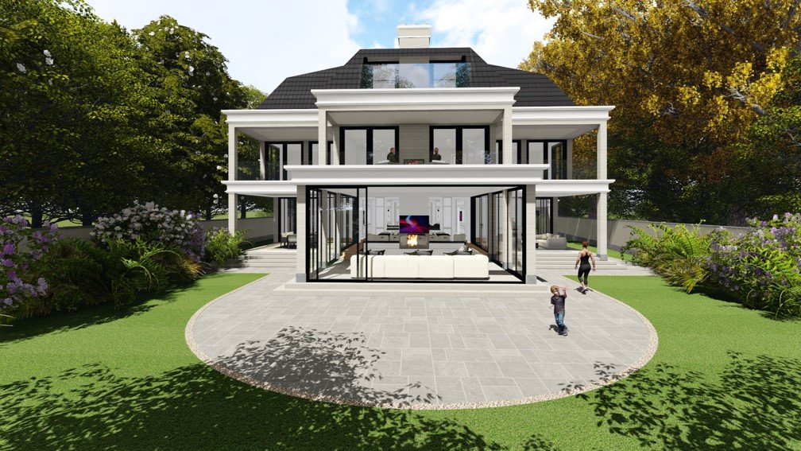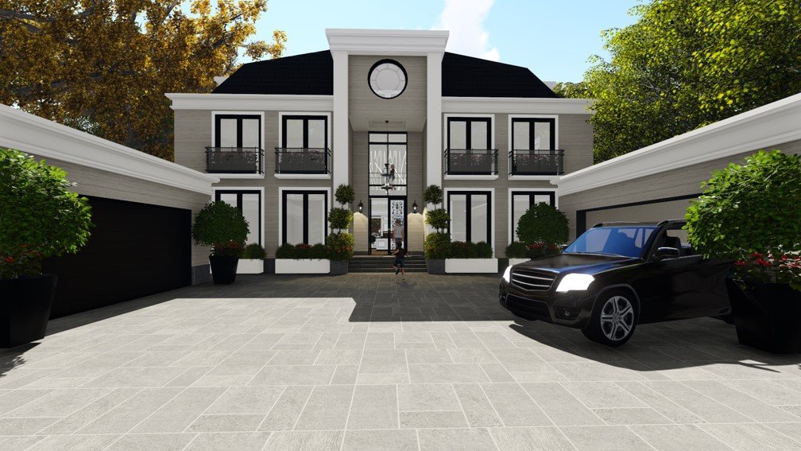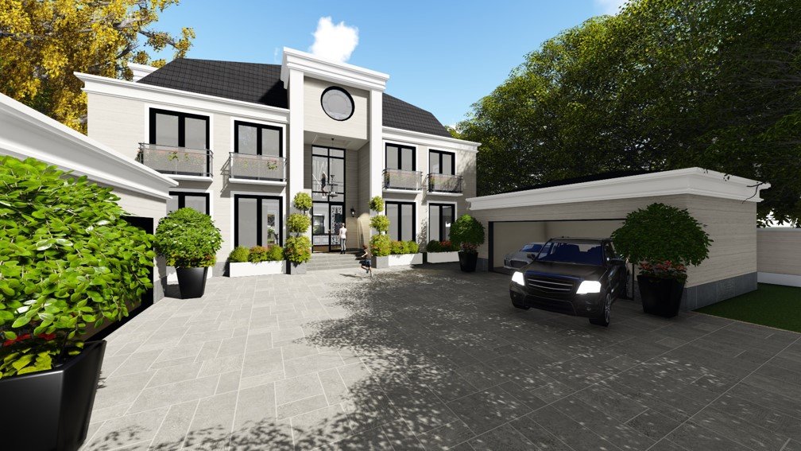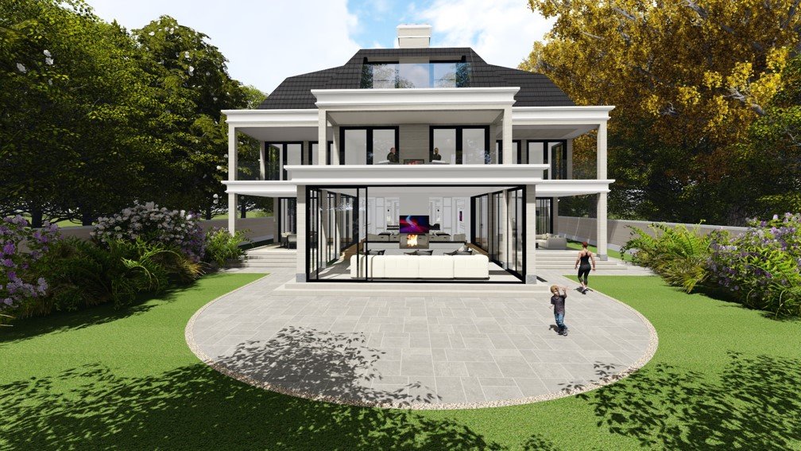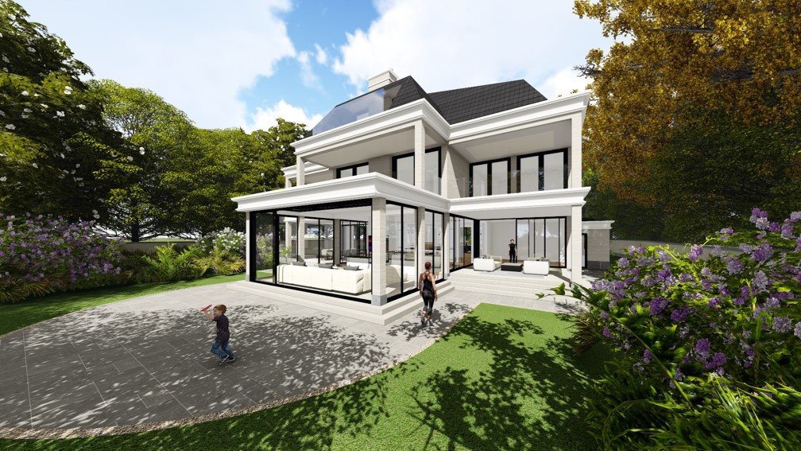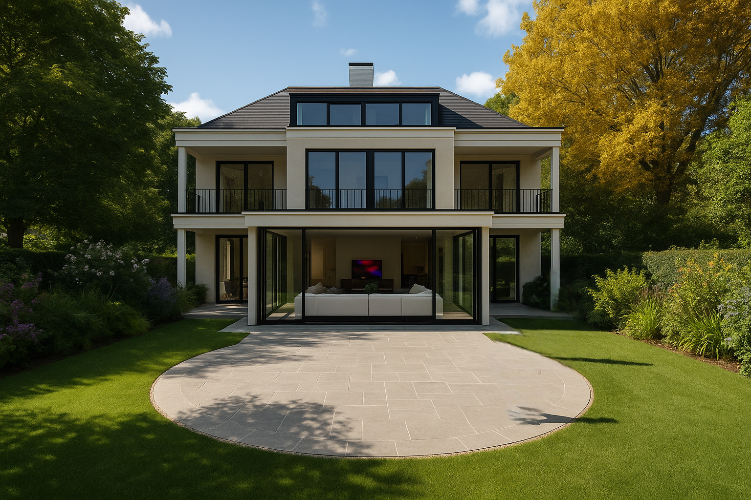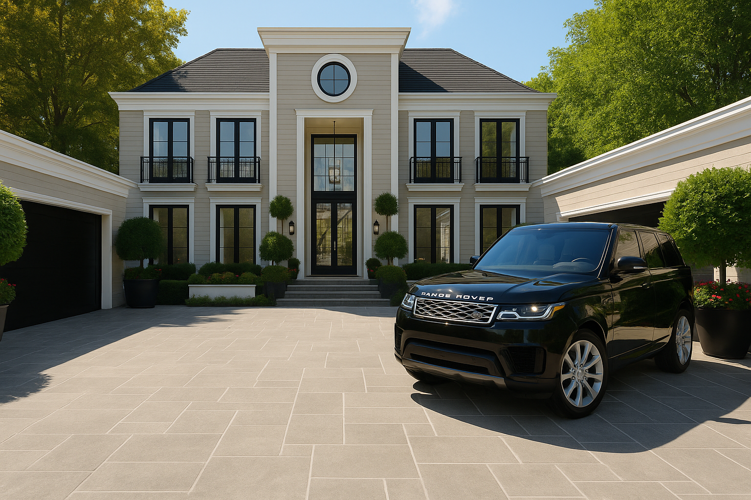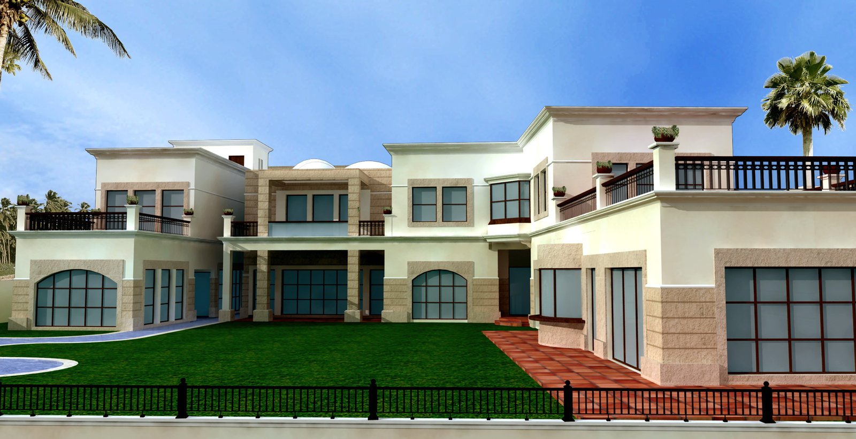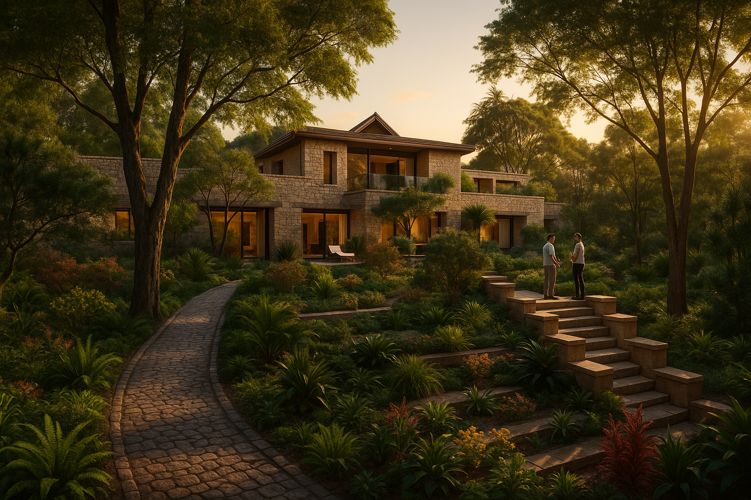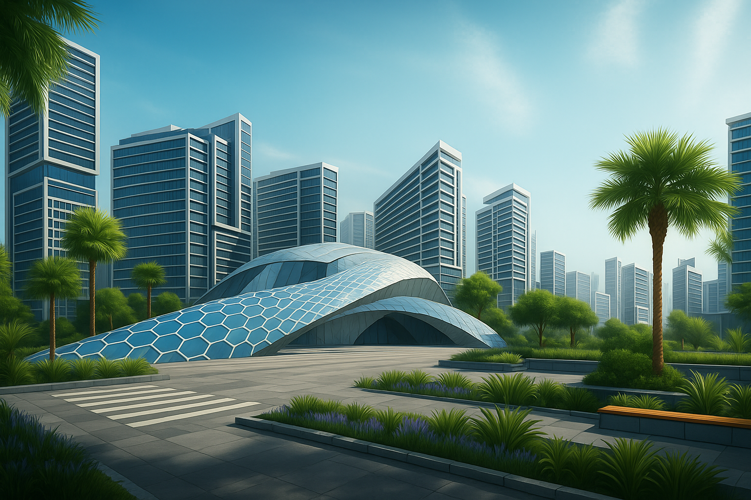
The Ambassadors Residence
Project Description
Set within the verdant enclave of Donnybrook, one of Dublin’s most exclusive residential addresses, this newly completed bespoke residence represents a sophisticated integration of modern architectural language and traditional proportions. The brief was to demolish an existing dwelling and replace it with a timeless, elegant six-bedroom villa that balances classical geometry with contemporary fluidity—suited for multigenerational living while celebrating its surrounding landscape.
The resulting home is a three-storey structure with two generously proportioned master bedroom suites, each with its own walk-in wardrobe, spa-style ensuite bathroom, and private balcony overlooking mature gardens. The plan unfolds symmetrically around a double-height entrance vestibule, reinforcing a sense of arrival, and opening onto a series of living zones designed for both intimate family moments and formal entertaining.
Large-format glazing throughout, especially in the rear elevation, dissolves the boundary between indoors and outdoors. The rear opens fully via floor-to-ceiling retractable doors to a landscaped patio and circular paved terrace that acts as a transitional social zone between the home’s interior and the lush back garden. The front façade, in contrast, is more formal and classical, with Palladian symmetry accentuated by French balconies, tall windows, and a central oculus window framing the vertical axis.
Internally, the house features two reception rooms, an expansive open-plan kitchen-living-dining area, and discreet service spaces, including a scullery, boot room, utility, and storage. High-quality finishes such as natural stone flooring, wide-plank oak timber, bespoke joinery, and architectural lighting reflect the client’s desire for durable luxury and serene tactility.
The expansive front driveway is paved in pale limestone and flanked by double garages, creating an elegant motor court while also functioning as a practical forecourt for family use. Extensive soft landscaping, both front and rear, incorporates mature planting, seasonal colour, and privacy screening—creating a secluded oasis within the city.
This private commission is a standout exemplar of tailored high-end residential architecture in Dublin’s southside and reflects a commitment to craftsmanship, timeless design, and enduring lifestyle value.
- DATE2023
- PROJECT TYPEArchitecture
- CLIENTPrivate
- CREATIVE DIRECTORRebecca

