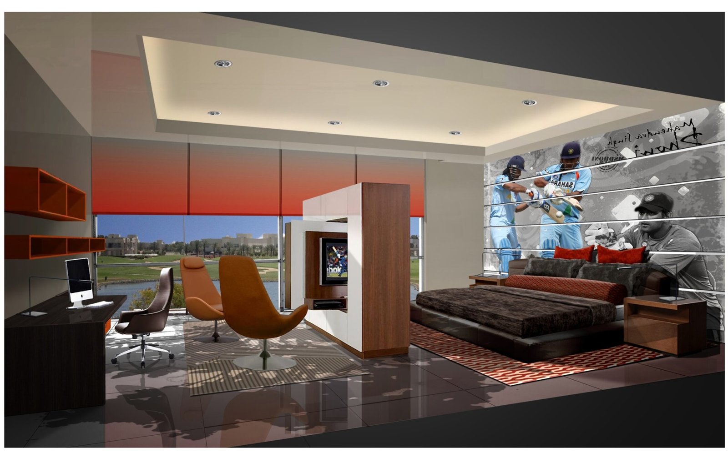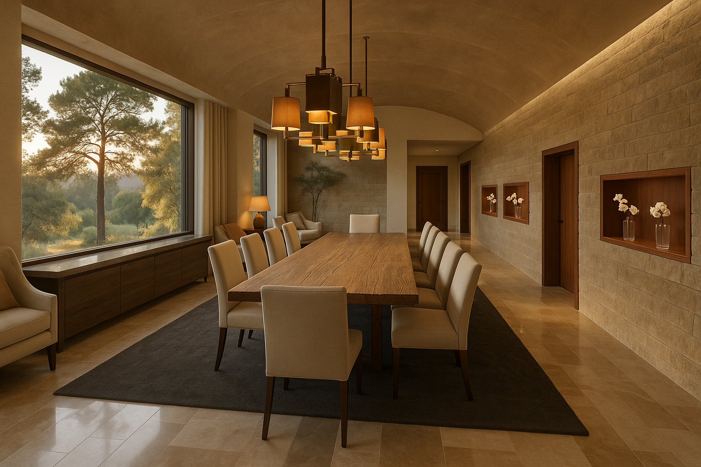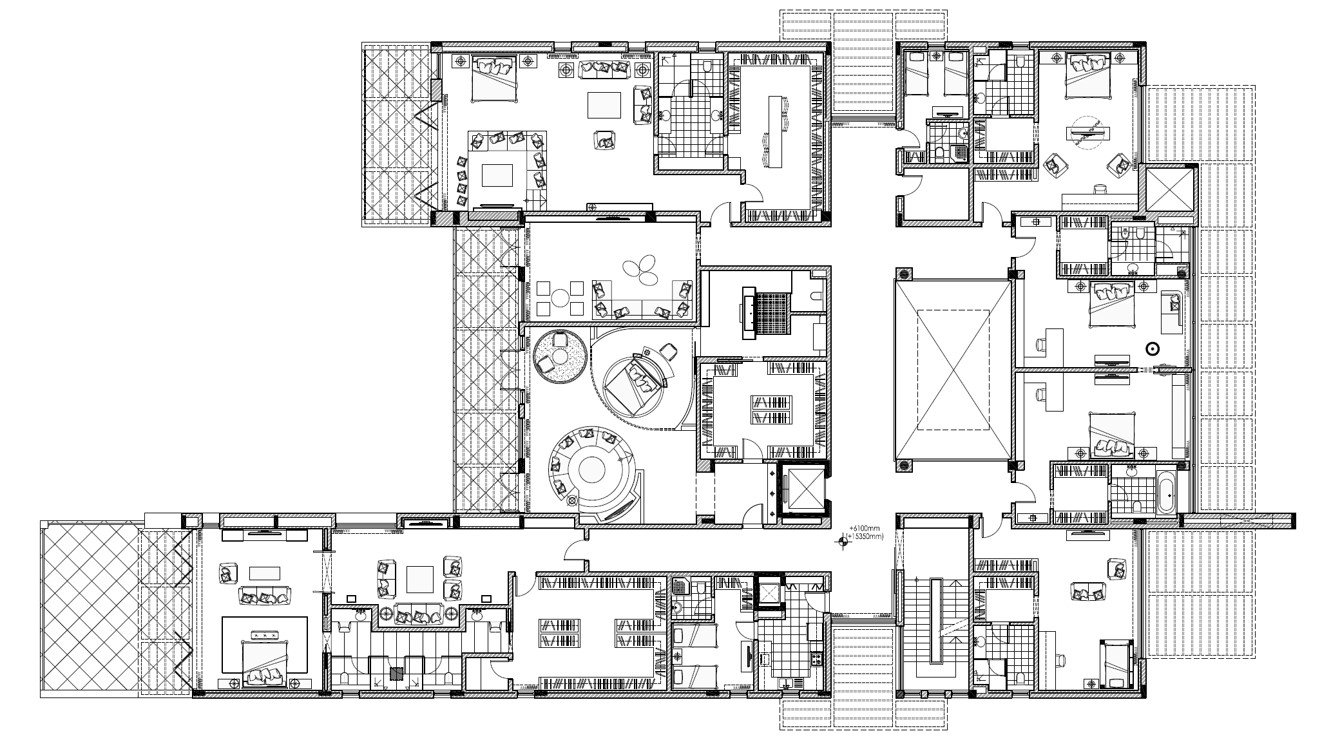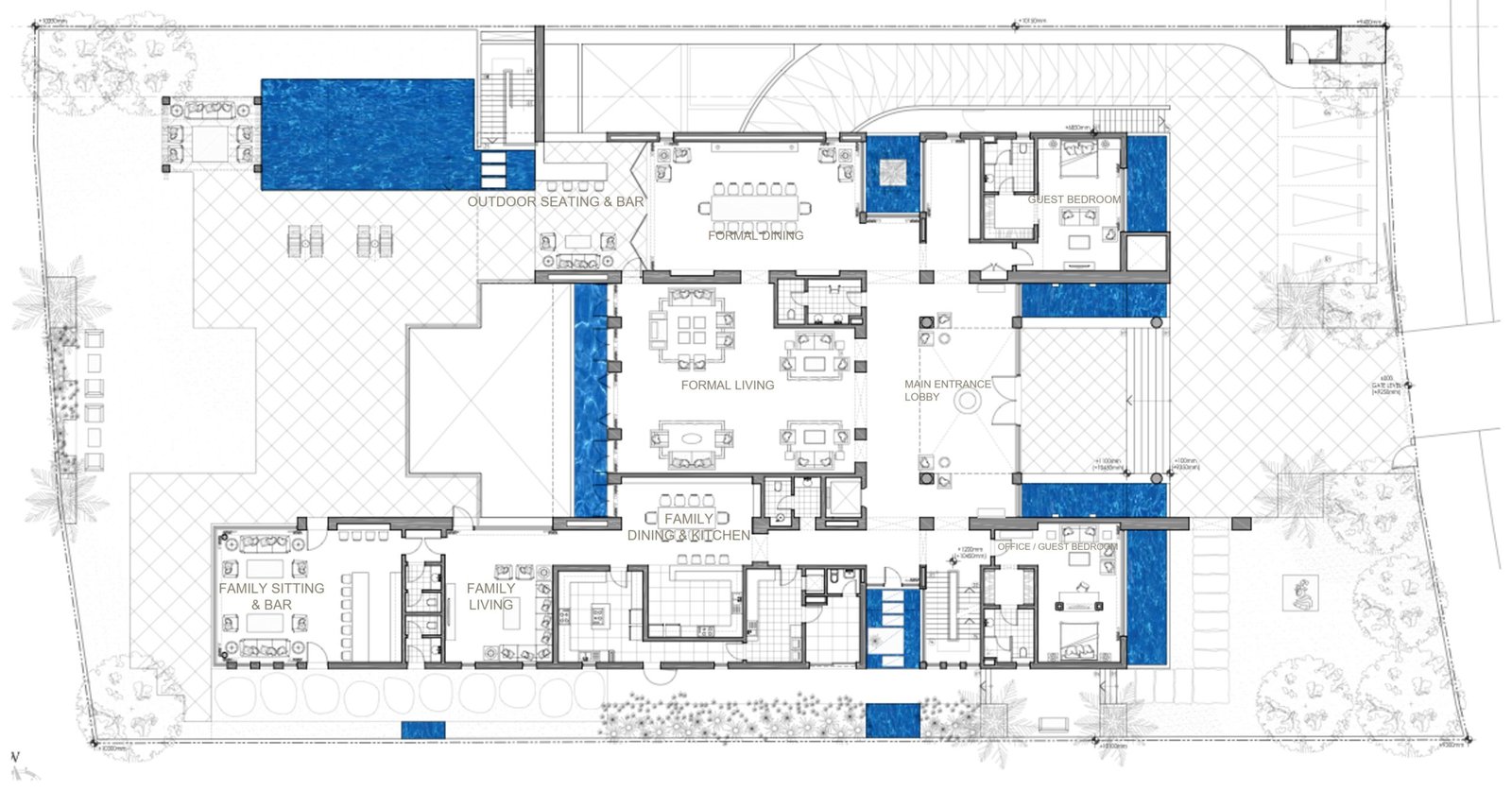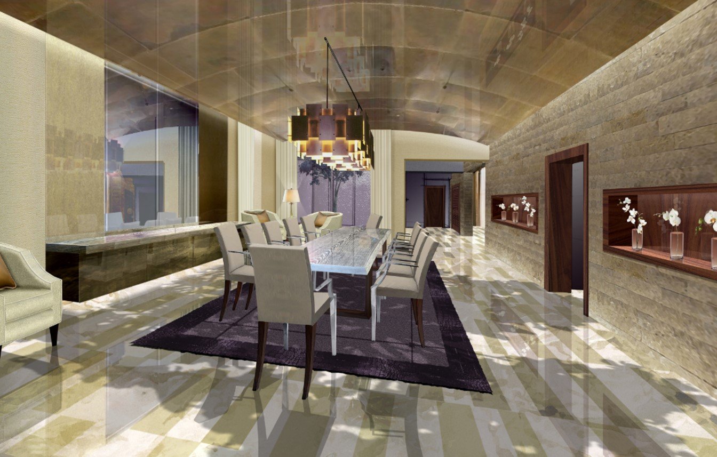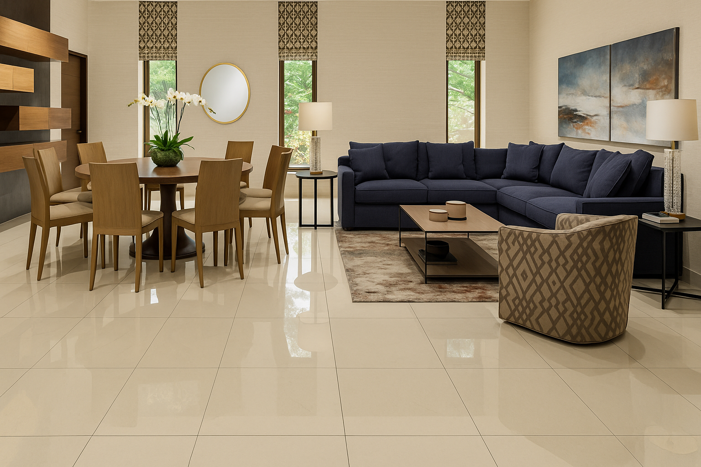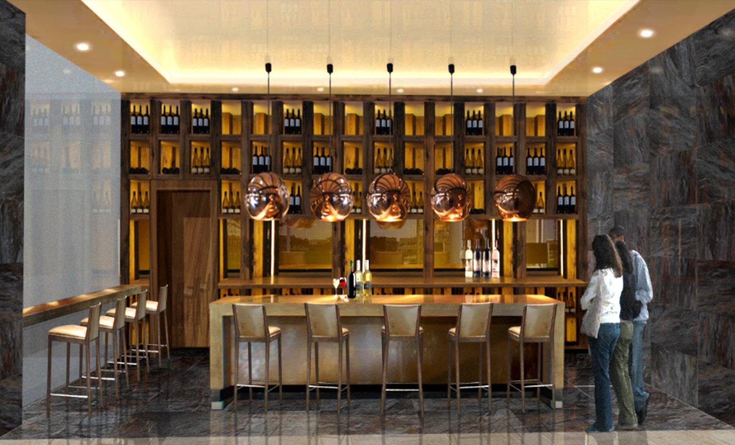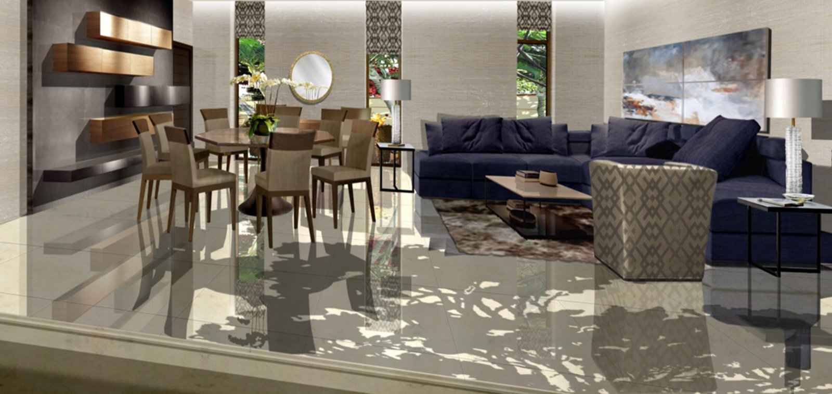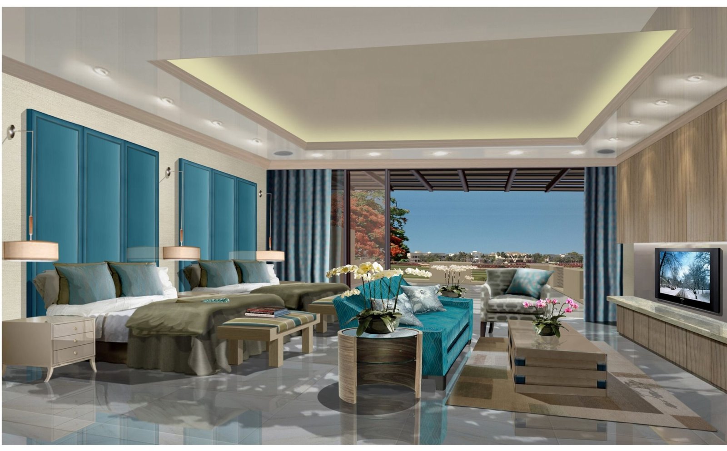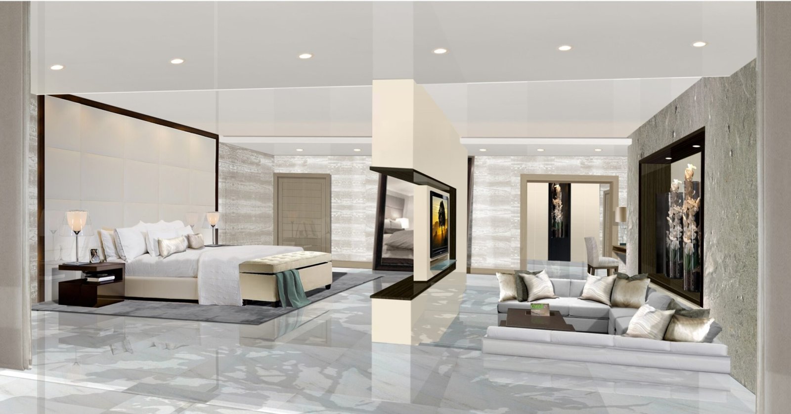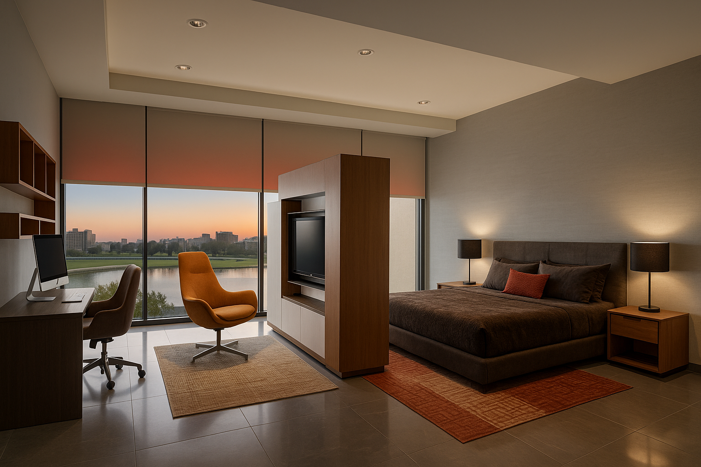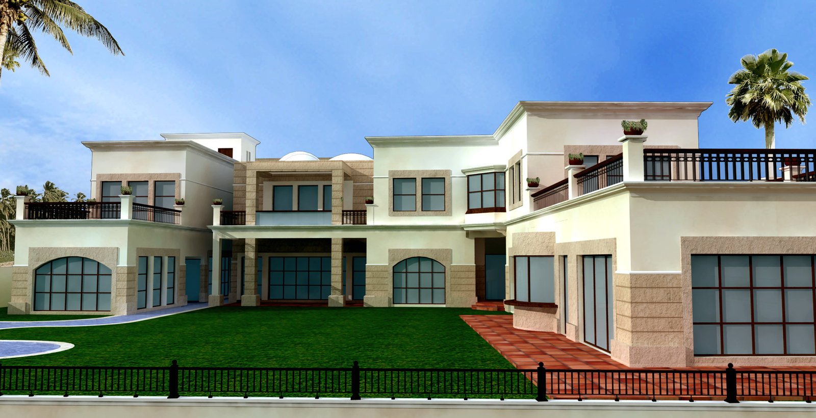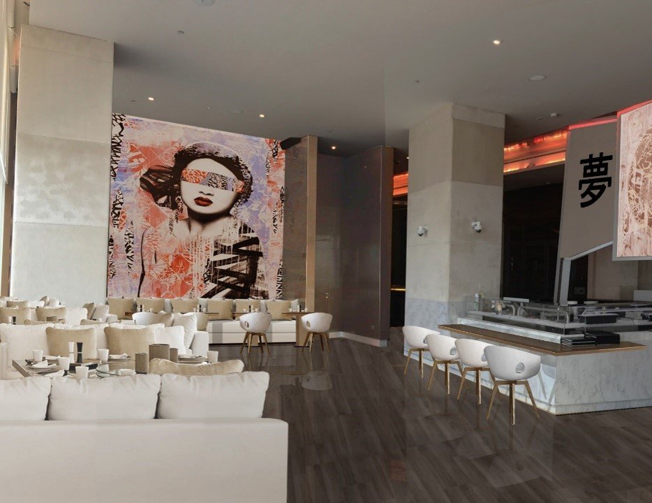
Lakhani Villa
Project Description
Lakhani Villas is a refined bespoke residence that blends architectural precision with serene contemporary living. Each villa is meticulously designed to offer expansive spatial flow, balancing formal elegance with the ease of everyday luxury. From carefully zoned family and entertaining areas to the private sanctuary of guest suites and bedrooms, every detail has been curated to support elevated, multidimensional lifestyles.
The interiors reflect a sophisticated palette of muted neutrals, warm wood tones, and refreshing accents of teal, creating a tranquil, cohesive ambiance throughout. Suites feature dual queen beds framed by custom upholstered headboards, while open-concept living spaces integrate plush seating, modern lighting, and seamless transitions to outdoor terraces. Natural light floods through large sliding glass doors, blurring the boundaries between inside and out.
Each floor plan is an architectural expression of lifestyle, with zones thoughtfully divided between formal gathering spaces, family-centric living, and resort-inspired outdoor amenities including swimming pools, lounge decks, and covered bars. Enhanced by private guest quarters, utility areas, and potential for multi-level living, Lakhani Villas offers a harmonious blend of hospitality-grade comfort and residential intimacy—crafted for those who value design, discretion, and detail.
- DATE2017
- CLIENTPrivate
- PROJECT TYPEArchitecture
- CREATIVE DIRECTORRebecca

